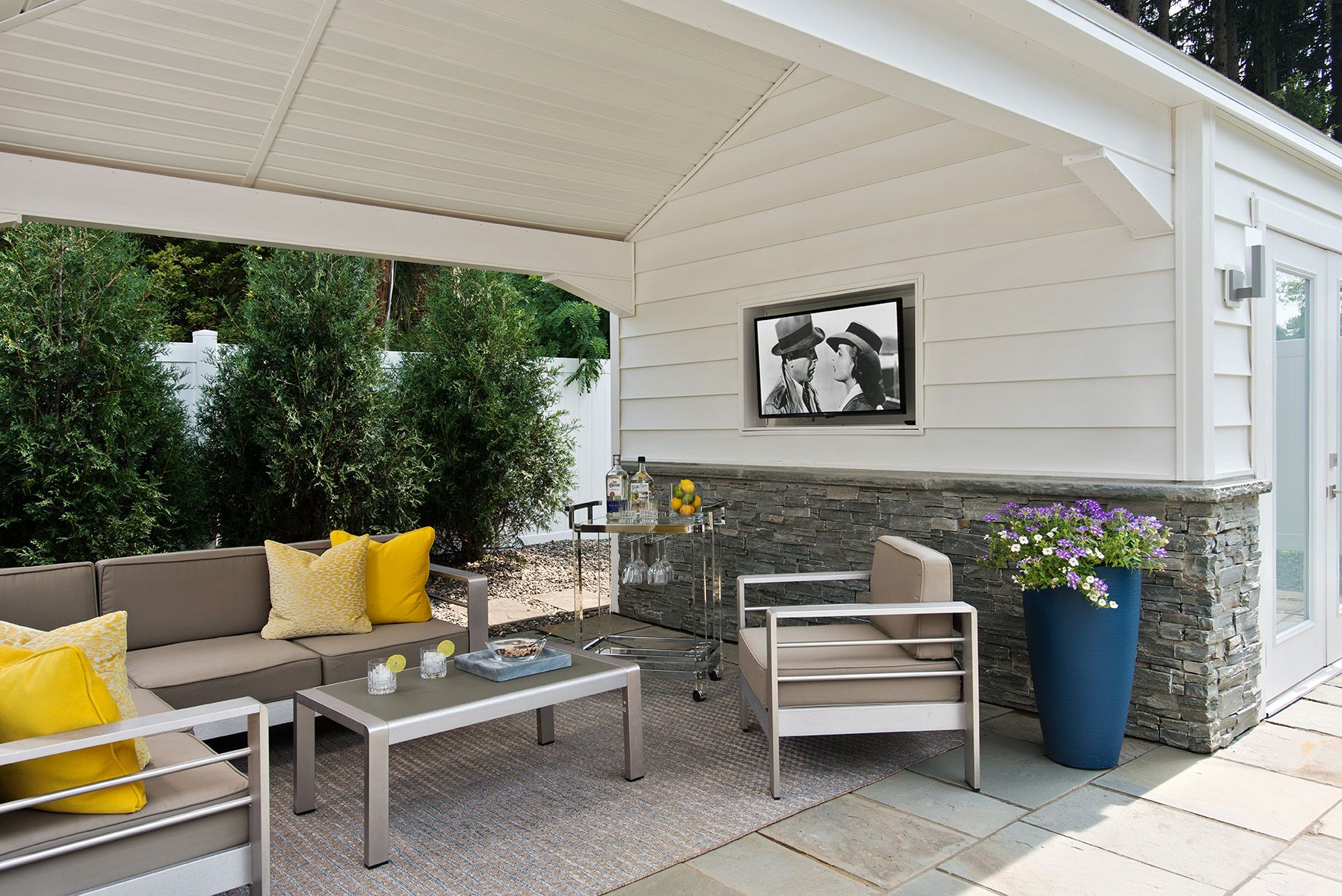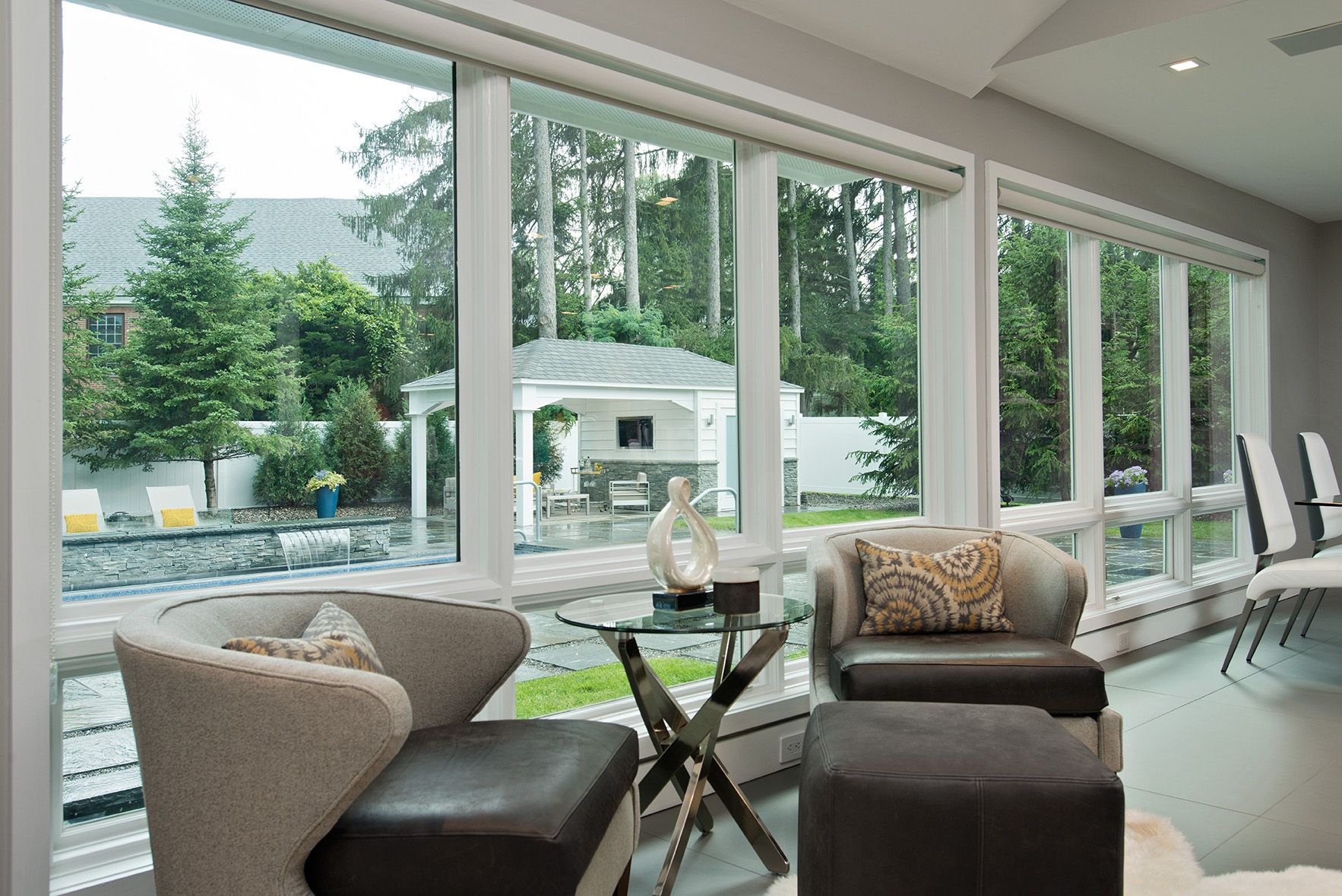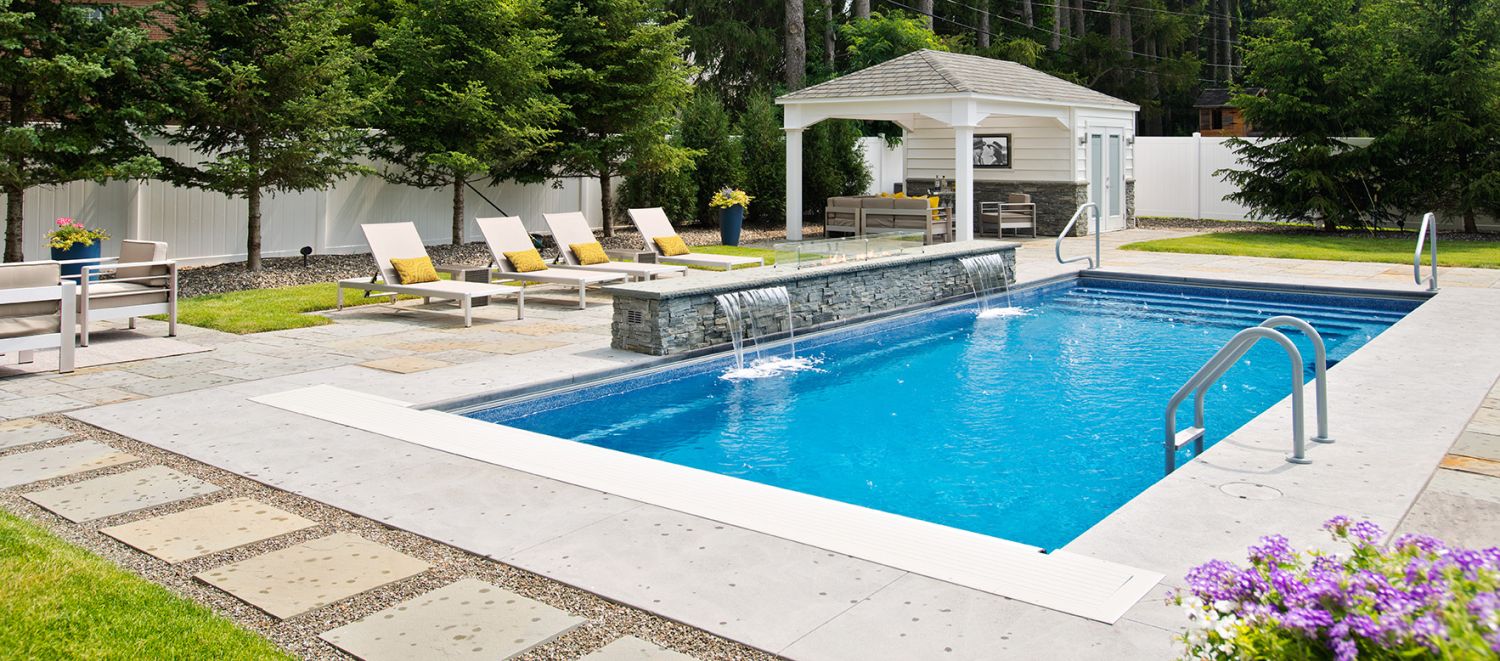
Architecturally Speaking: Wondrous Ranch Redo
Written by MEGIN POTTER
Photos by RANDALL PERRY PHOTOGRAPHY
Photos by RANDALL PERRY PHOTOGRAPHY
Downsizing without compromising.
A fabulous remodel transforms this 1953 ranch home into a contemporary, open space with lots of light and an outdoor
area that dials up the drama.
area that dials up the drama.
STREAMLINING SENTIMENTALITY
As delightful as it was to be returning to retire in a residential Albany neighborhood remembered from childhood, for a couple who wanted a luxurious, comfortable space requiring minimal maintenance, this formally red single-family home with white shutters left much to be desired.
The Saratoga design firm Sensory Six was tasked with the mission of tailoring the property into a modern high-end masterpiece.
“It is rare in the Capital Region to find residential clients that truly have a contemporary design style, so it was fun to work with them.
I love working with the design aesthetic of clean lines, contemporary lighting and modern eclectic artwork. This was also a renovation in which the interior was gutted, and the exterior completely overhauled. So, in many ways, it was like starting from scratch (although renovations have their own challenges versus a new build). We love a good challenge and developing solutions to make something work,” said Sensory Six Founder and President Sandra Fox.
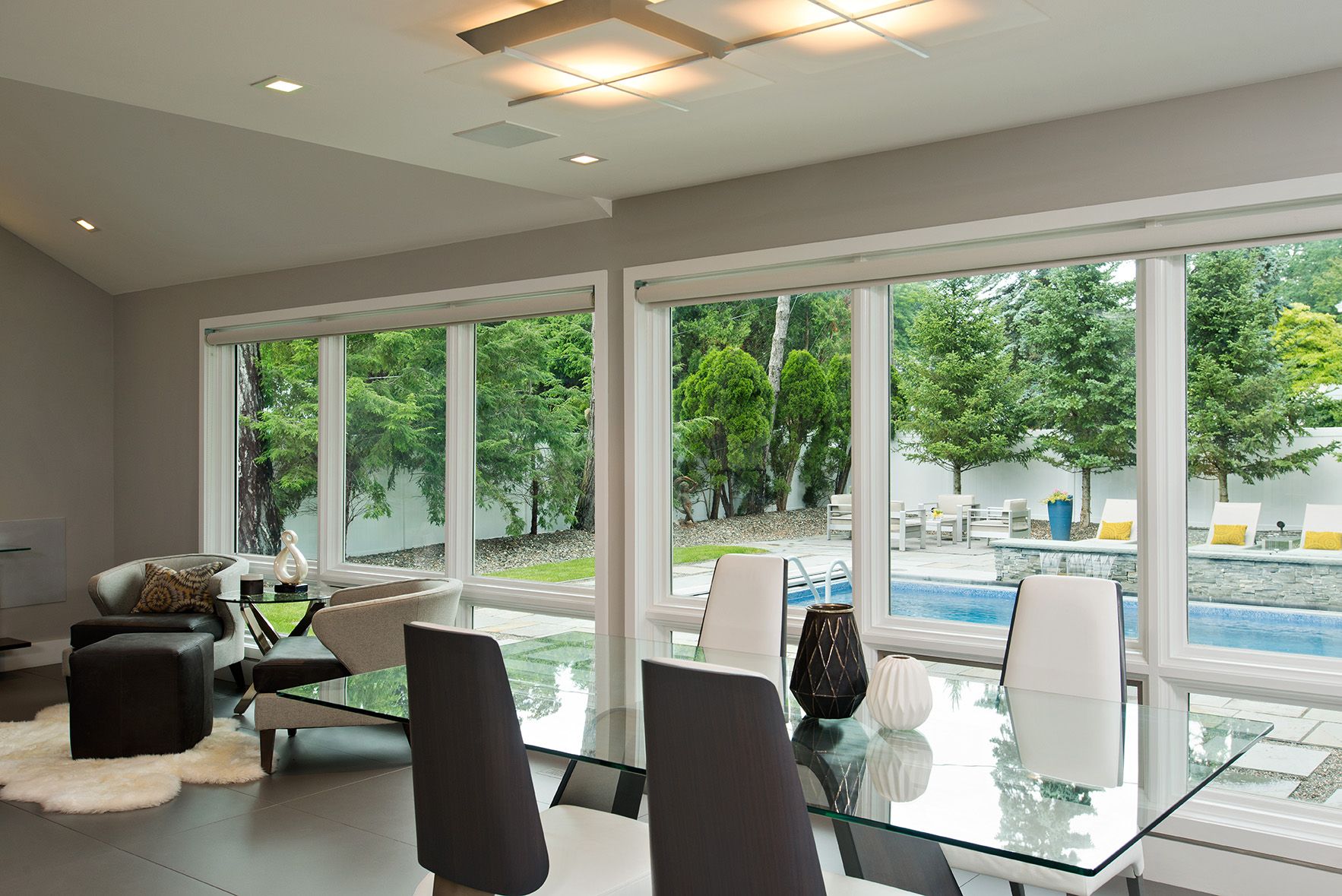
THE FUTURE IS NOW
To introduce the exterior of this home to the future, the roof was replaced, coordinating siding, stone and custom-designed entry doors and garage doors were added.
Working within a white, black and gray color palette, more substantial front columns, distinctive double-doors, glass panes and recessed soffit lights come together to form a statement-making entranceway.
There’s no sign now of the low ceilings and closed-off rooms that once sectioned-off this home’s dated interior.
PASSION PROJECT
It seems as if almost every inch of this home’s 2,800 square feet has been completely redone. This already huge renovation took longer than expected because the team lost their contractor part-way through. With their passion for the project undeterred, the owners and Sensory Six took over the job of general contracting together.
“This challenge did not change the final product because it was a labor of love, and we were all passionate about detail and quality,” said Fox.
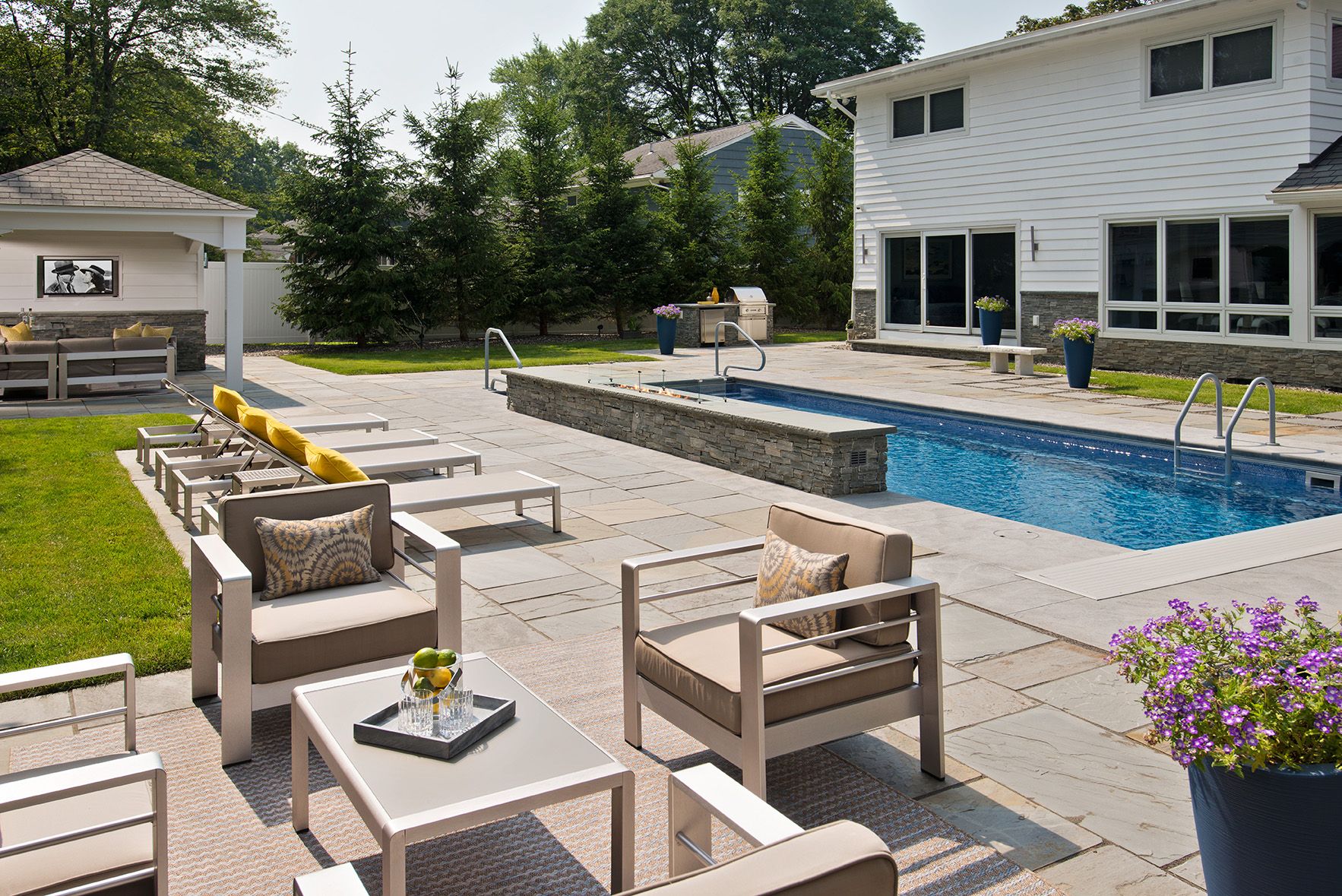
REACHING GREAT HEIGHTS
To change the feel of the house and open everything up, modifying the ceilings became a key component of the renovations. Vaulted ceilings in the great room make the house feel larger, provide beautiful sight-lines and give it that “wow” factor. Here, the eye is instantly drawn toward the towering fireplace of stacked white marble and a fantastic oversized modern light fixture. Walls were removed from the previously enclosed staircase to make room for its modern replacement. Beefy wood treads have been placed down the length of the staircase’s metal stringer (which was fabricated by the homeowners’ daughter) and its glass and stainless handrails allow it to blend seamlessly into the overall design.
SOPHISTICATION THAT SPEAKS FOR ITSELF
Common elements in the furnishings, lighting, and accessories give this home a cohesive feel that appeals to the senses. Artwork and furnishings with touches of gold were chosen from the homeowners’ collection to unify the interior design. Unique recessed and decorative light fixtures in every room showcase the extensive art collection and add visual interest to the sleek interior. Highlighting what you want to see and cleverly hiding what you don’t is another hallmark of this design – just take a look at the built-in floating media cabinet and hidden bar in the den.
SPOTLIGHT A GOURMET KITCHEN
When there is a passion and a talent for cooking, having a highly-functional but beautiful gourmet kitchen is a top priority. Light shines in from the skylight overhead onto the meticulously-selected counter tops and finishes in this high-end kitchen. Custom cabinetry reduces clutter while offering appealing storage solutions and a clean look. The upper cabinets are lit underneath and linear vertical lights illuminate the glass cabinets from within.
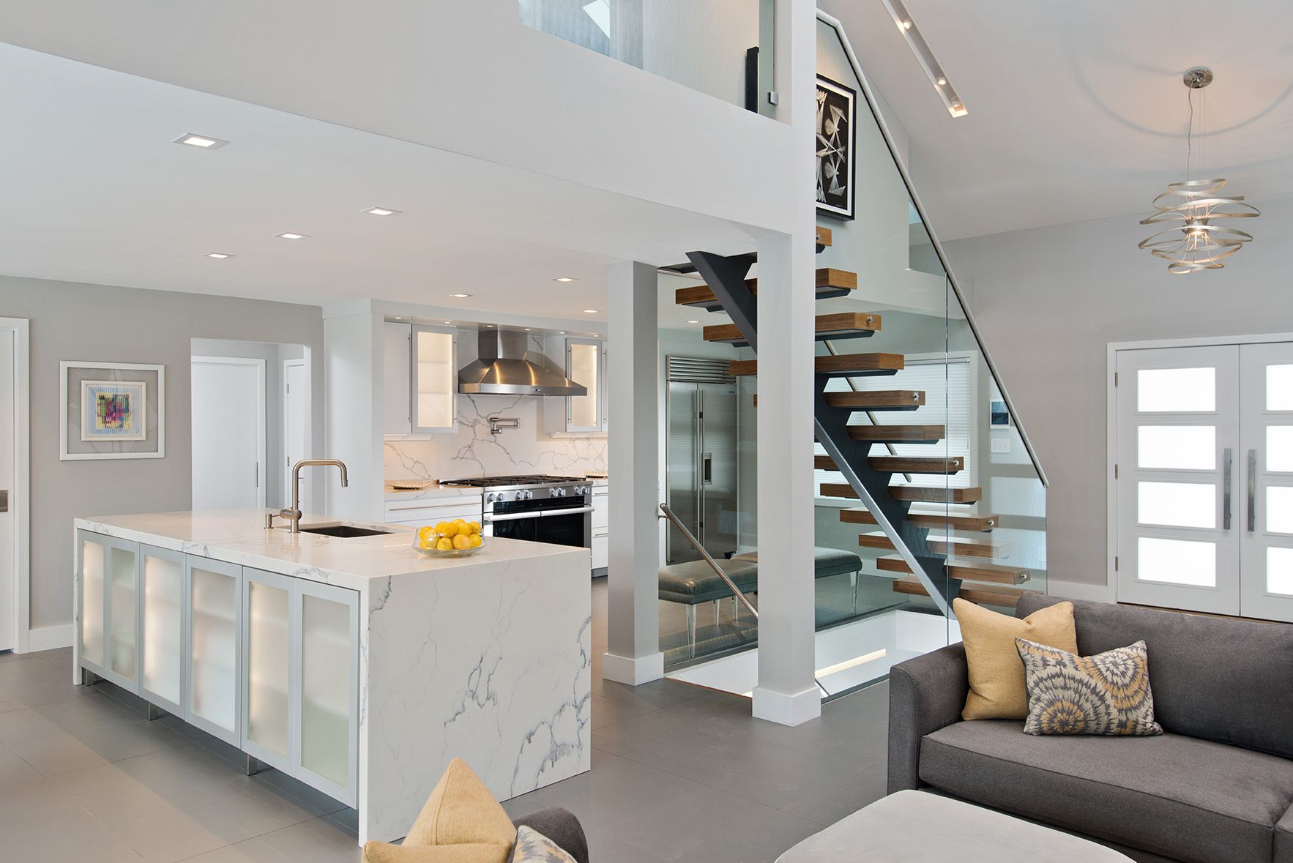
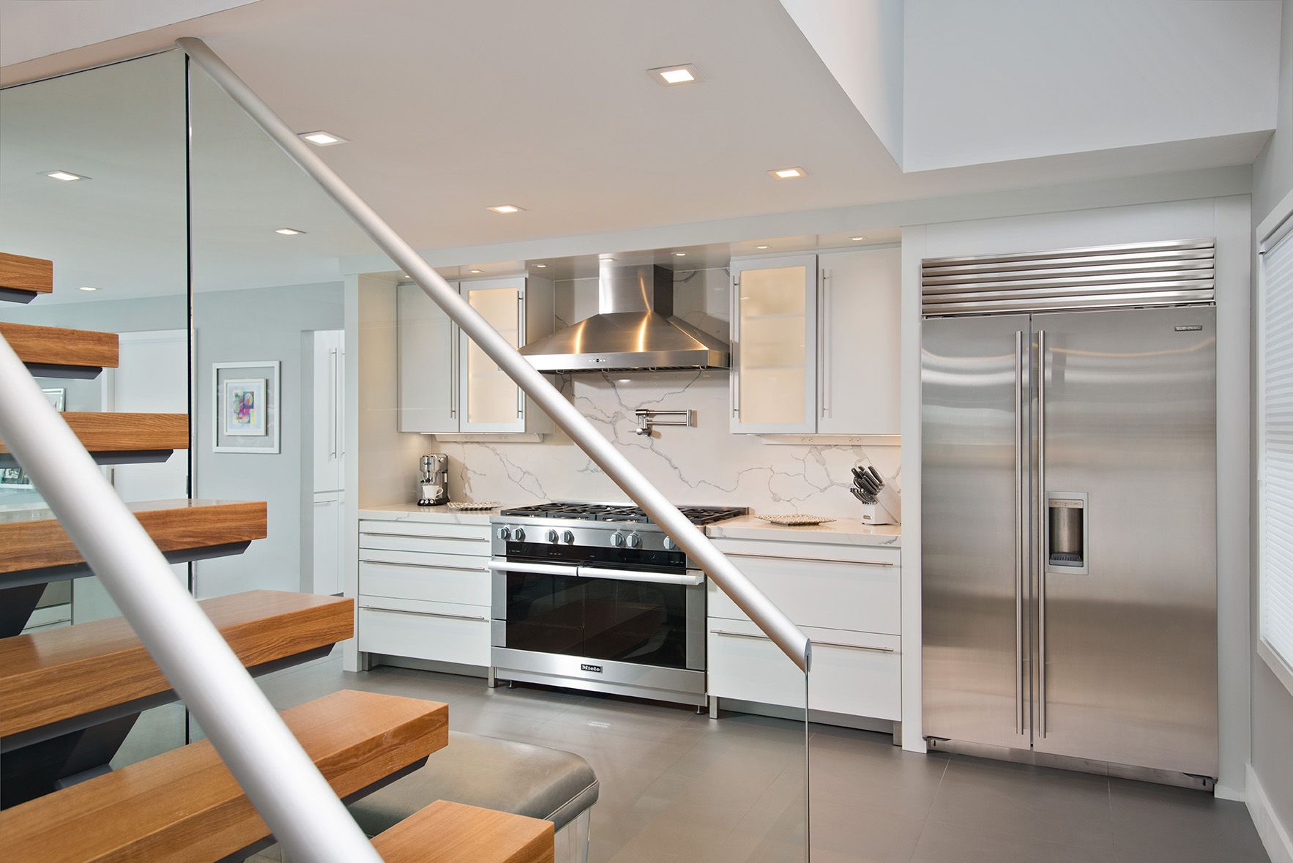
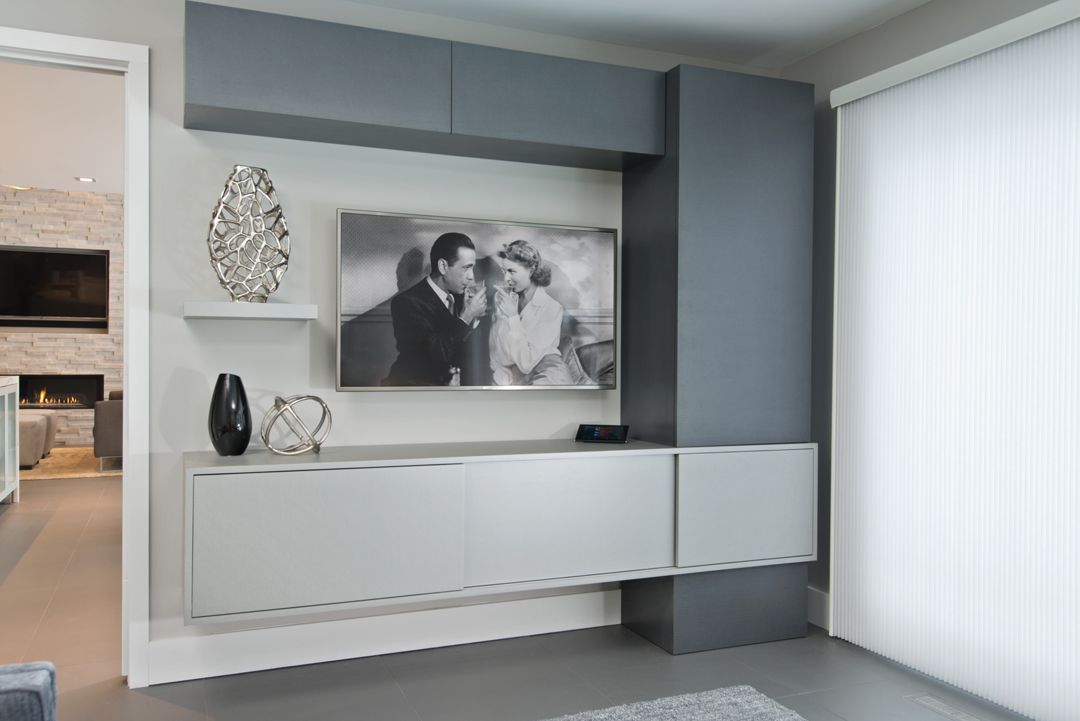
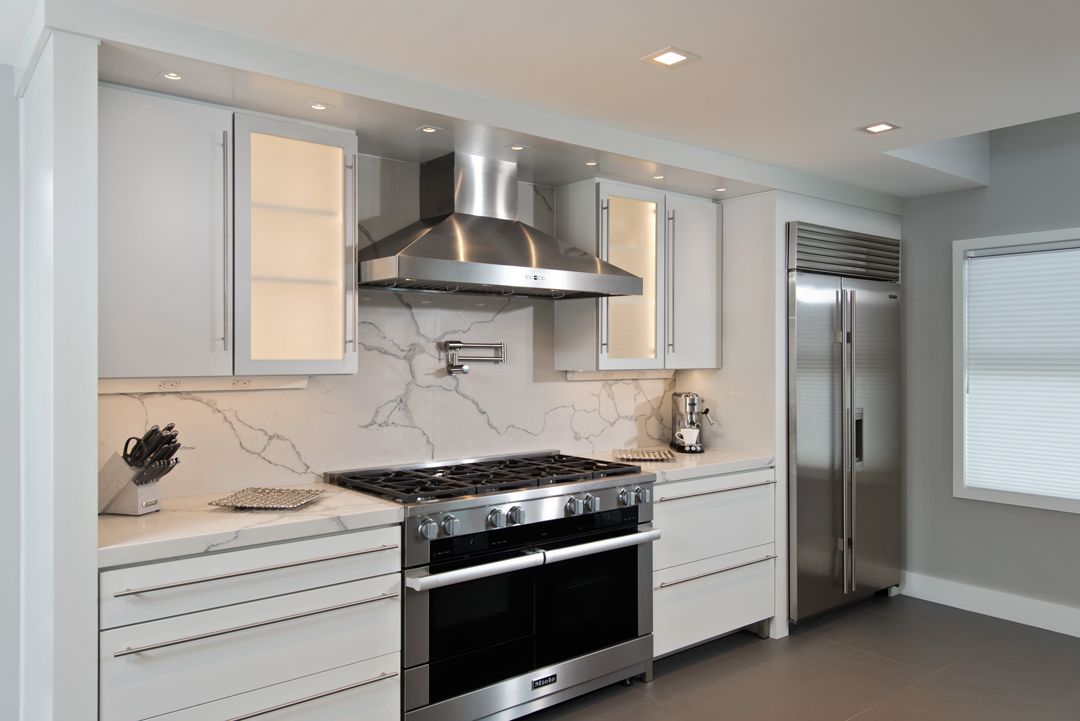
BEAUTIFUL BEDROOMS
One of the most appealing features of this home are the oversized windows that extend through the great room and into the master bedroom.
There, a long tray opens up the ceiling to emphasize the natural light pouring in from the backyard through the glass.
Soffit lights are integrated into the ceiling and a modern fireplace has been added.
Locating the master bedroom and bath on the first floor also allows for the couple’s two adult daughters (and a very adorable dog!) to enjoy the expanse of the second floor privately at their leisure.
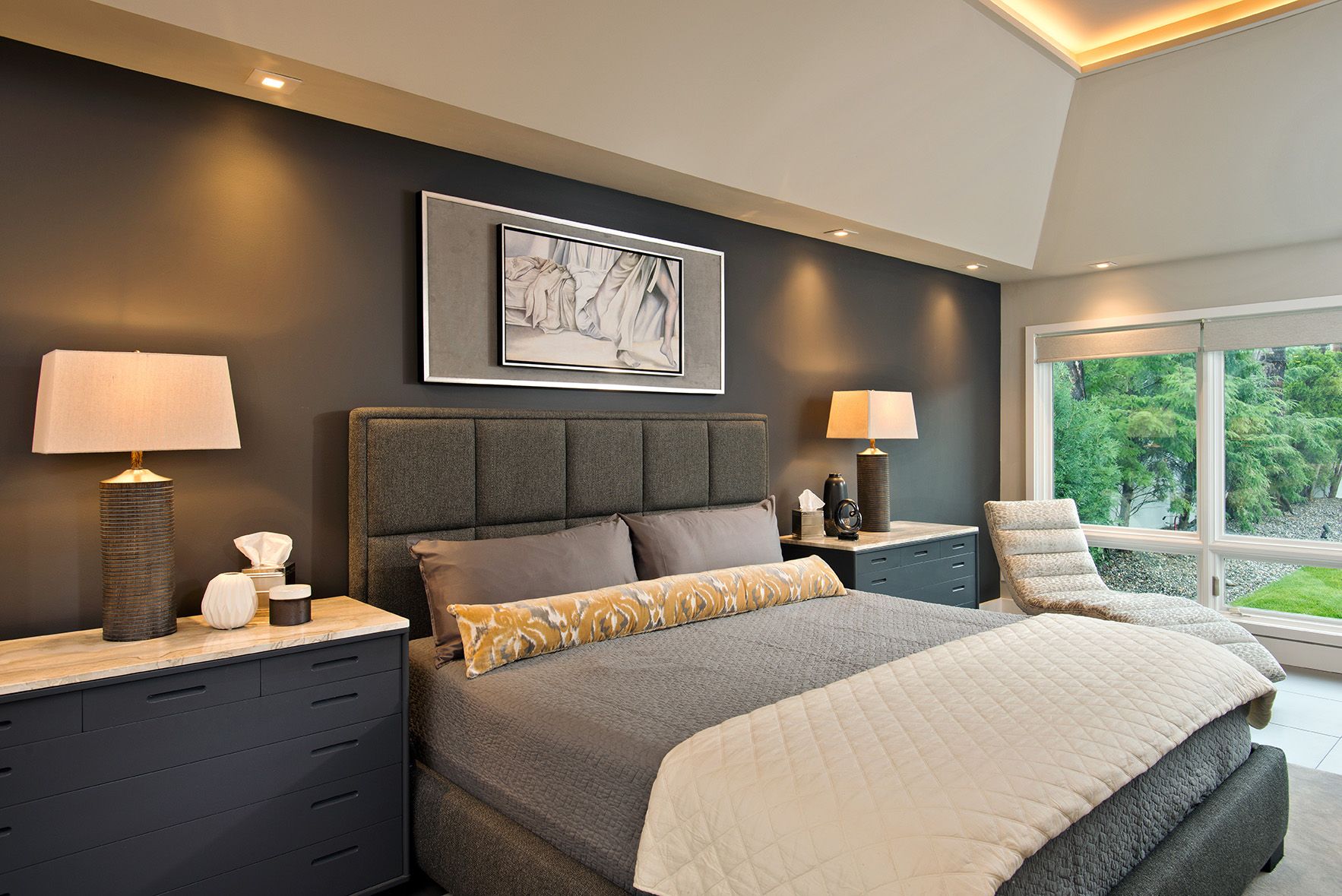
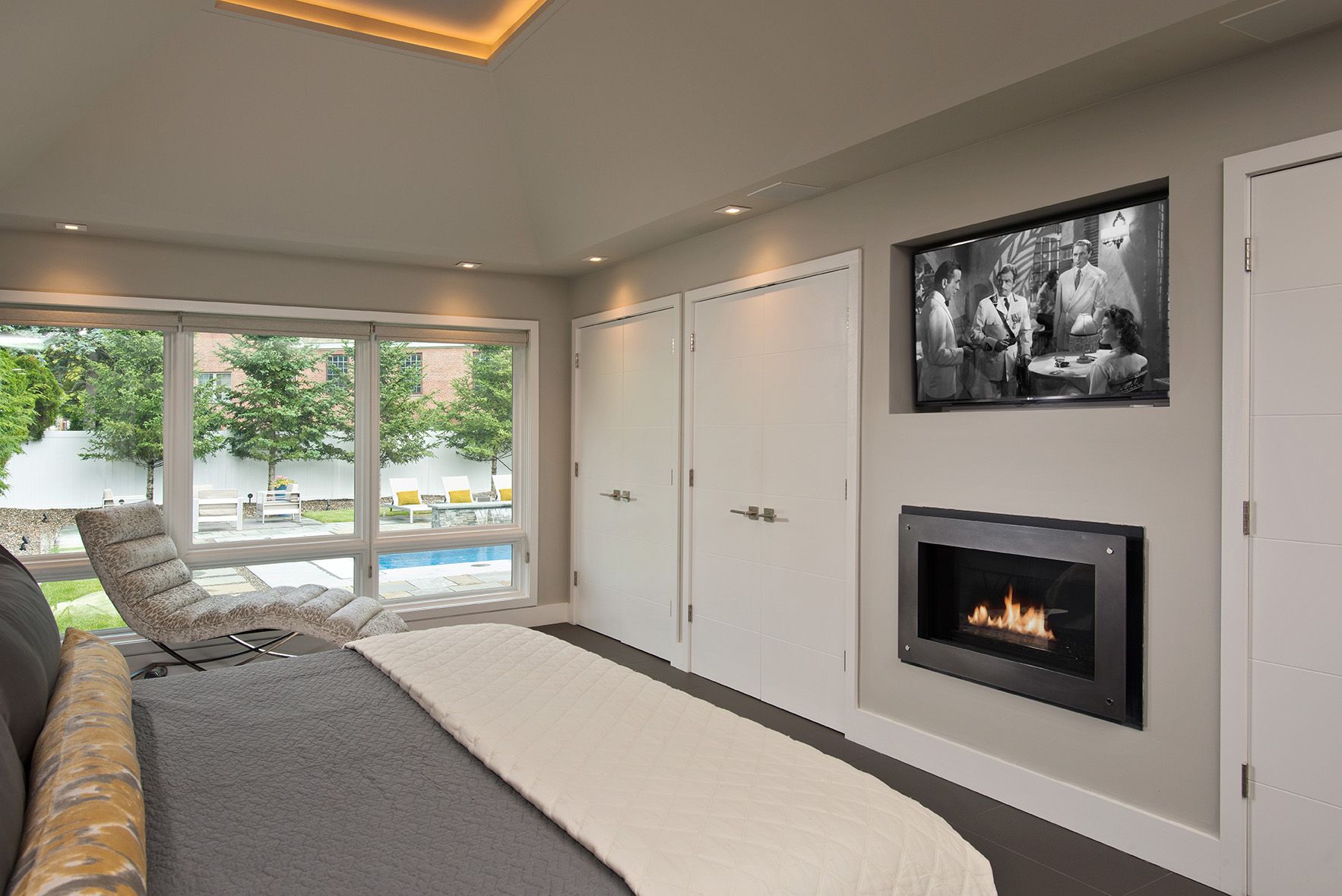
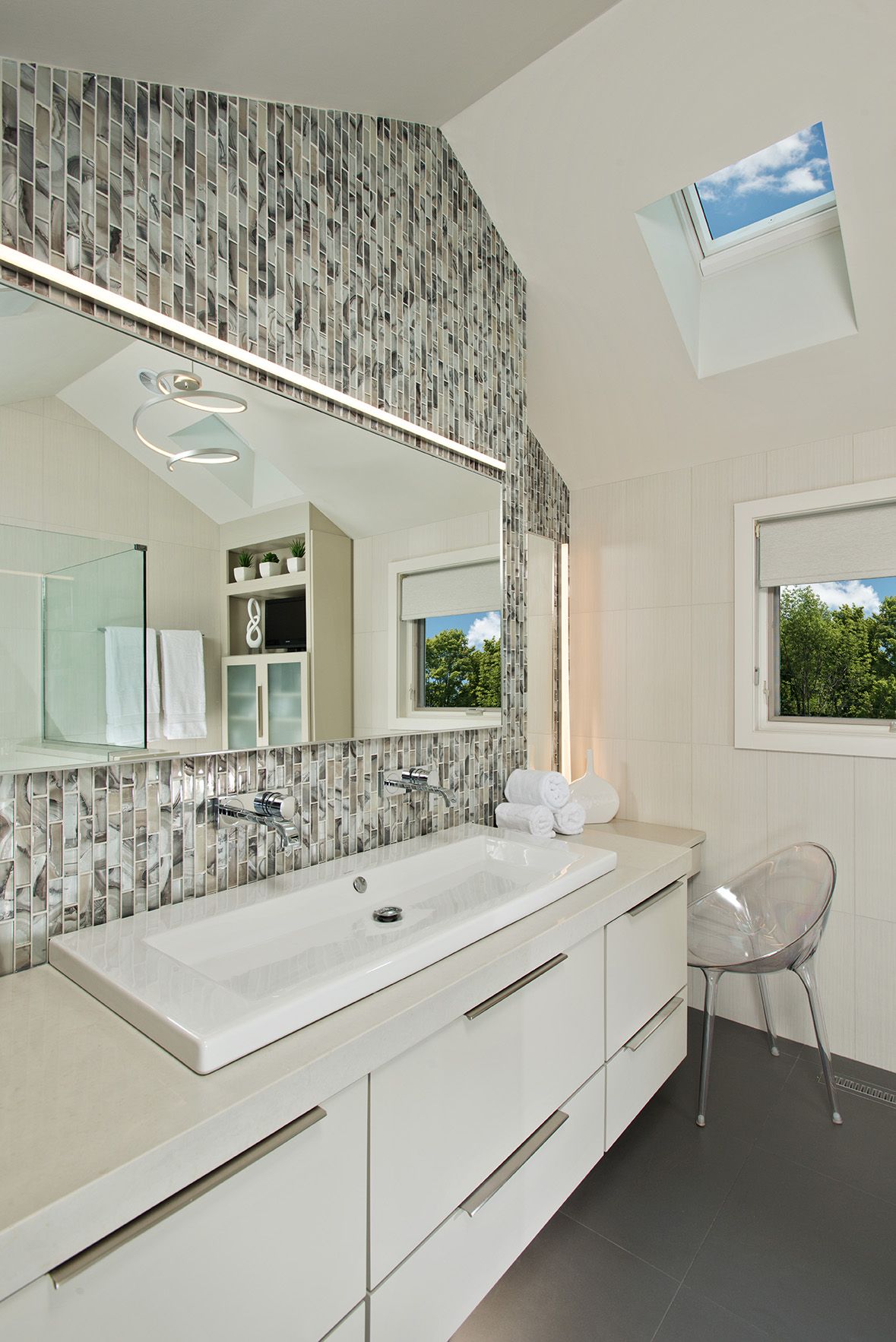
CRAFTING LUXURIOUS BATHROOMS
Despite its small size, the master bathroom is a shining example of how to create a smart, luxurious spa retreat.
To achieve a look that is simultaneously airy and functional, there is a skylight above the double floating vanities (with undercabinet lighting), a wall-mounted toilet and a curbless shower with frameless glass door.
Large format tile (24”x 48”) was used to cover the heated floor and vertical lines of glamorous mosaic glass tile was used to accentuate the bathroom’s other-worldly plumbing fixtures. The tiling here mimics what is used extensively throughout the house to pull together the design’s contemporary aesthetic. A favorite material of Sensory Six, tile is easily customized and cared for.
Its versatility is also utilized in the laundry room, where a unique layout creates a functional area for linen storage and a stacked washer and dryer.
AN OUTSTANDING OUTDOOR AREA
When you love four-season entertaining, making use of outdoor space is of vital importance. Because of the large wall of windows in the back of the house, the outdoor area has to be both beautiful and fun.
Working in collaboration with the Gallivan Corporation, Sensory Six has created a backyard that feels like a resort. Just steps from the back door is a rectangular modern pool by Concord Pools surrounded by chaise lounge chairs for sunbathing.
A covered living area off of the pool house offers the choice to sit out in the sun or enjoy the shade. There’s a large outdoor television in the ample conversation area, as well as outdoor dining, grilling, and kitchen areas. Beautiful landscaping, square stepping stones and a waterfall with fire features on each side add stunning drama to the space.
From the inside out, this ranch has undergone a complete transformation worthy of a standing ovation.
