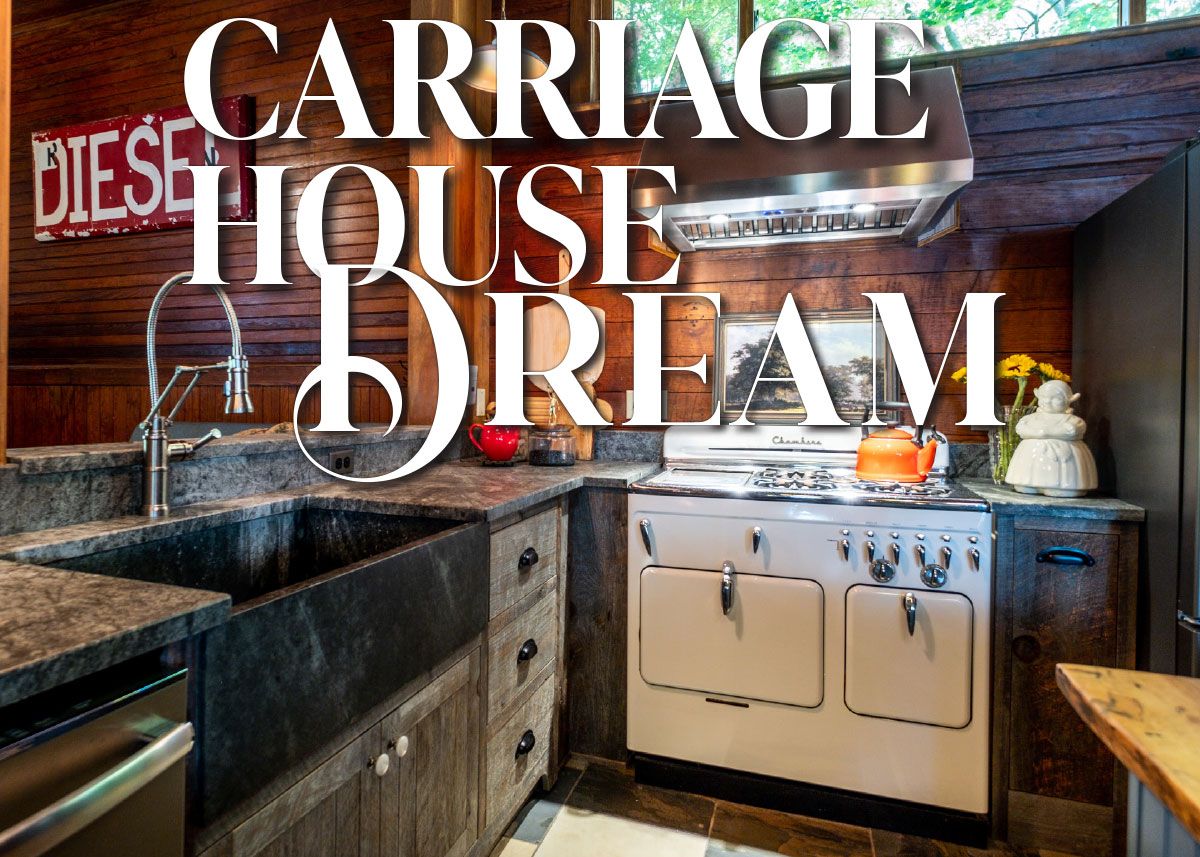
Kitchen Design by 2B Design, LLC | Photos by David Straight Photography
Nestled in the heart of Ballston Spa, NY, is the cozy Carriage House home of Rick and Cassie Annis. In 2005, Richard and Cassie were relocating from the Albany area and looking for a small town to raise their son, Ethan. They were impressed by the relaxed vibe they encountered in Ballston Spa, and the strong community feeling.
Richard and Cassie happened upon the Carriage House that had been converted into a home in 1996. The location on West High Street allowed them easy access to the village shops and restaurants, as well as privacy. The Carriage House was situated behind the original main house and off the street.
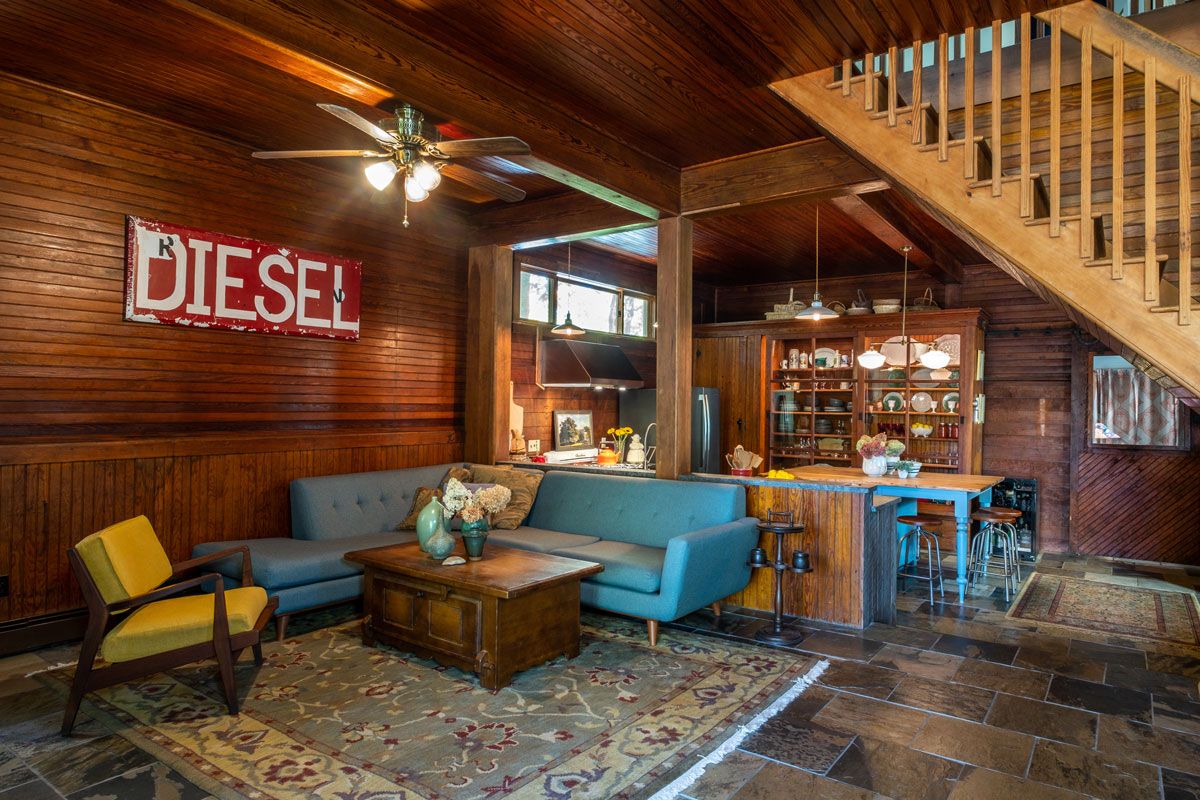
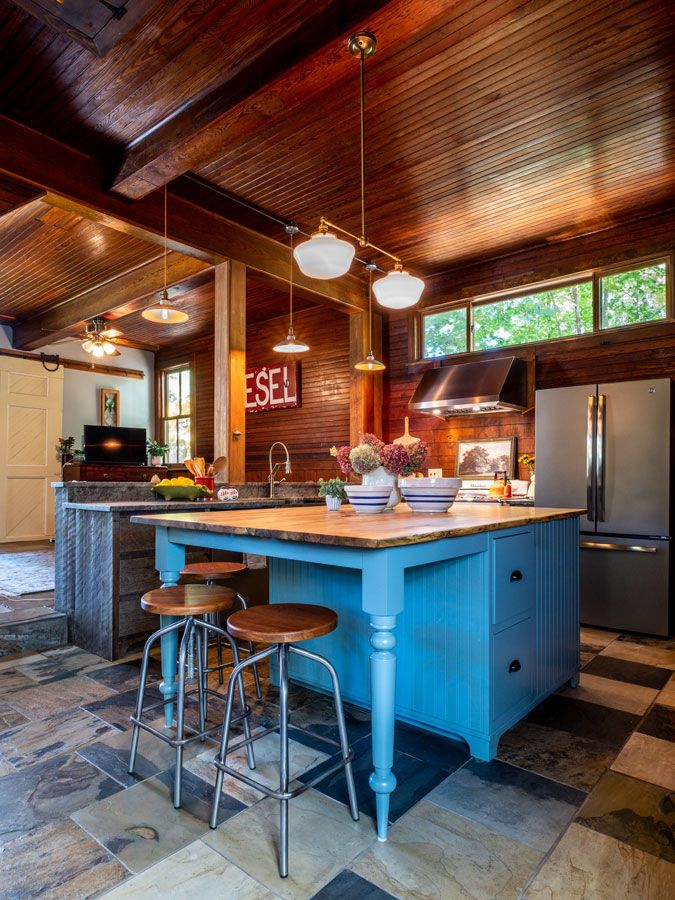
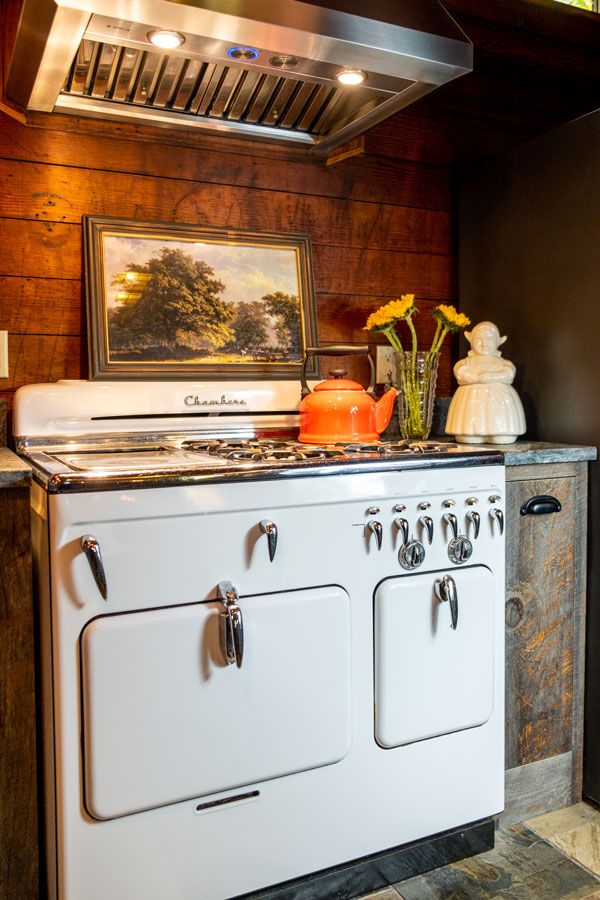
After living in the home for fifteen years, the Annis’ called upon the help of local designer, Michele Ahl, of 2B Design, LLC and her cabinet maker, Chris Reed of Ridgewood Cabinet Shop to fashion a custom kitchen with barnwood cabinets and a center island.
When arriving at the home, Michele took note of the several large original barn doors throughout the space, including one with an iron grate that closed off a wood clad stall, now the formal dining area.
Up above was the original hay drop, now an overhead light with mid-century glass. The entire first floor is slate tile with radiant heat.
Richard and Cassie wanted to keep things simple to fit in with the existing floor plan and barn feel, while presenting a bit of mid-century details that they love.
The kitchen would be designed around their original Chambers gas range… a collector’s item for sure!
The only new “appliance” incorporated into the kitchen is the custom soapstone farm sink from Vermont Soap Stone, that melds perfectly with the new soap stone counter tops on the perimeter of
the kitchen.
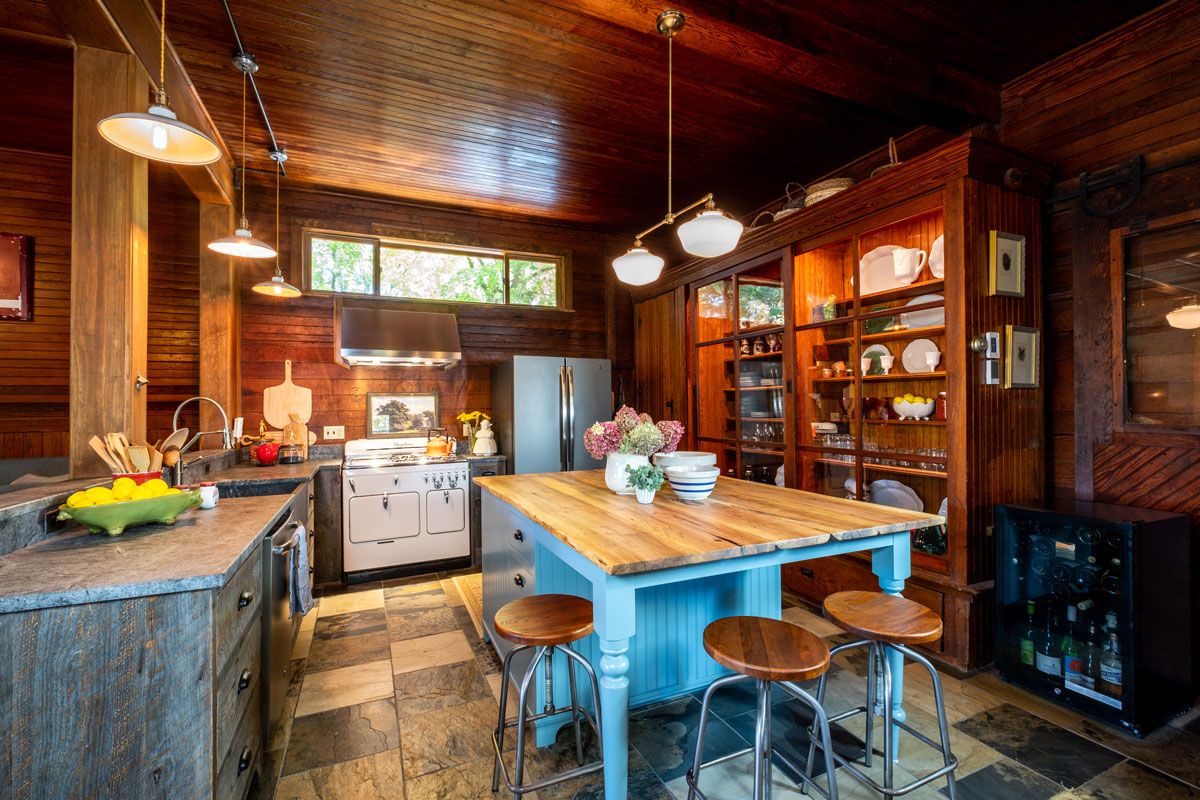
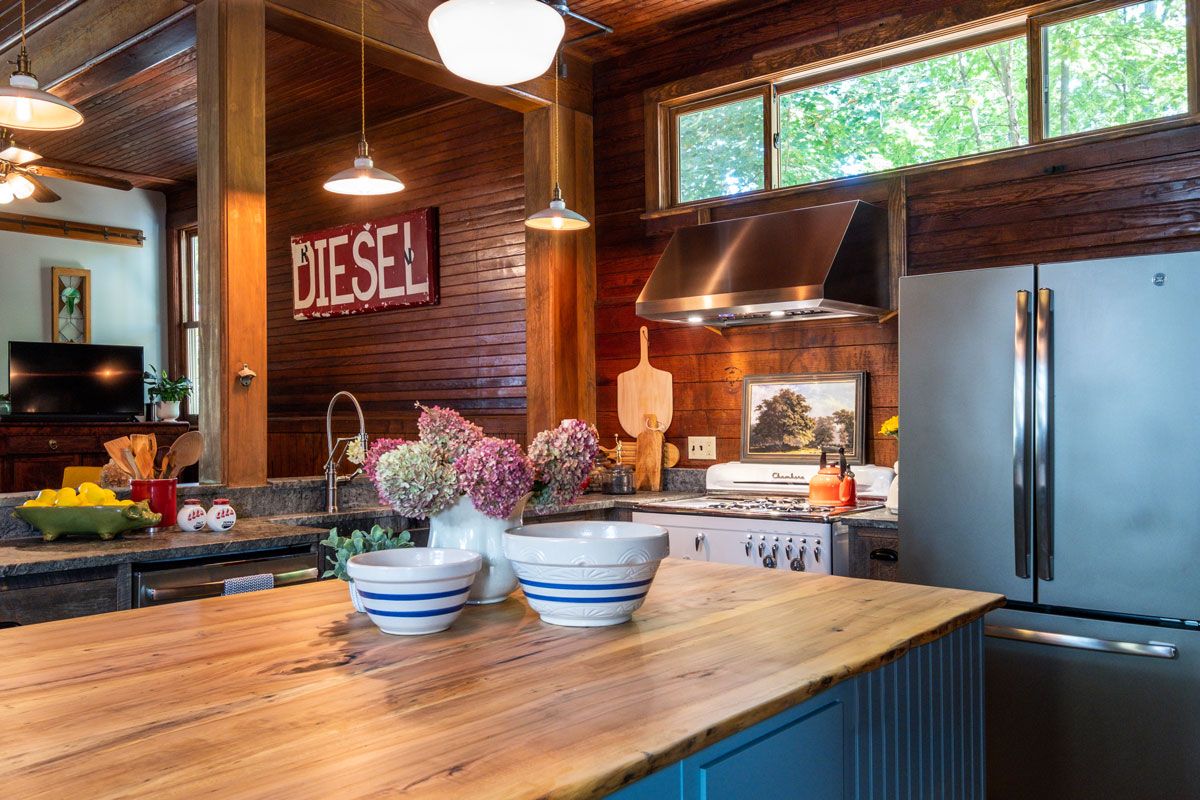
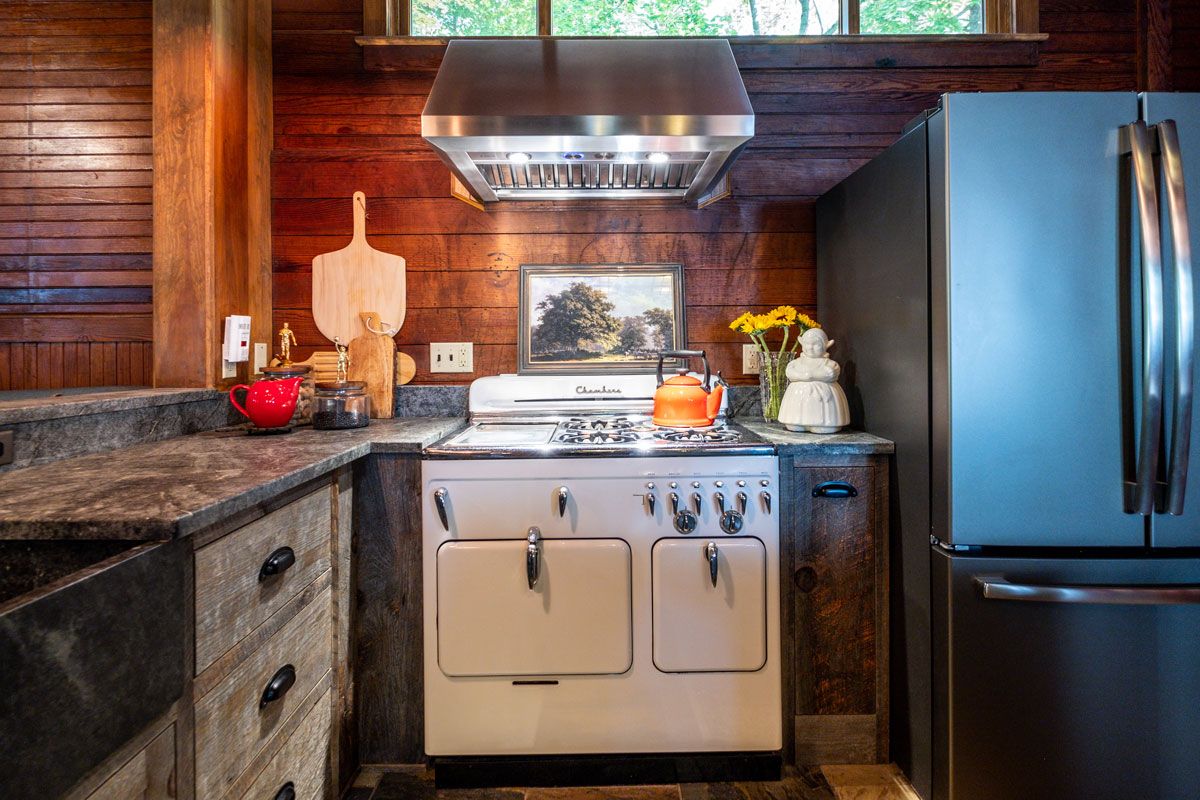
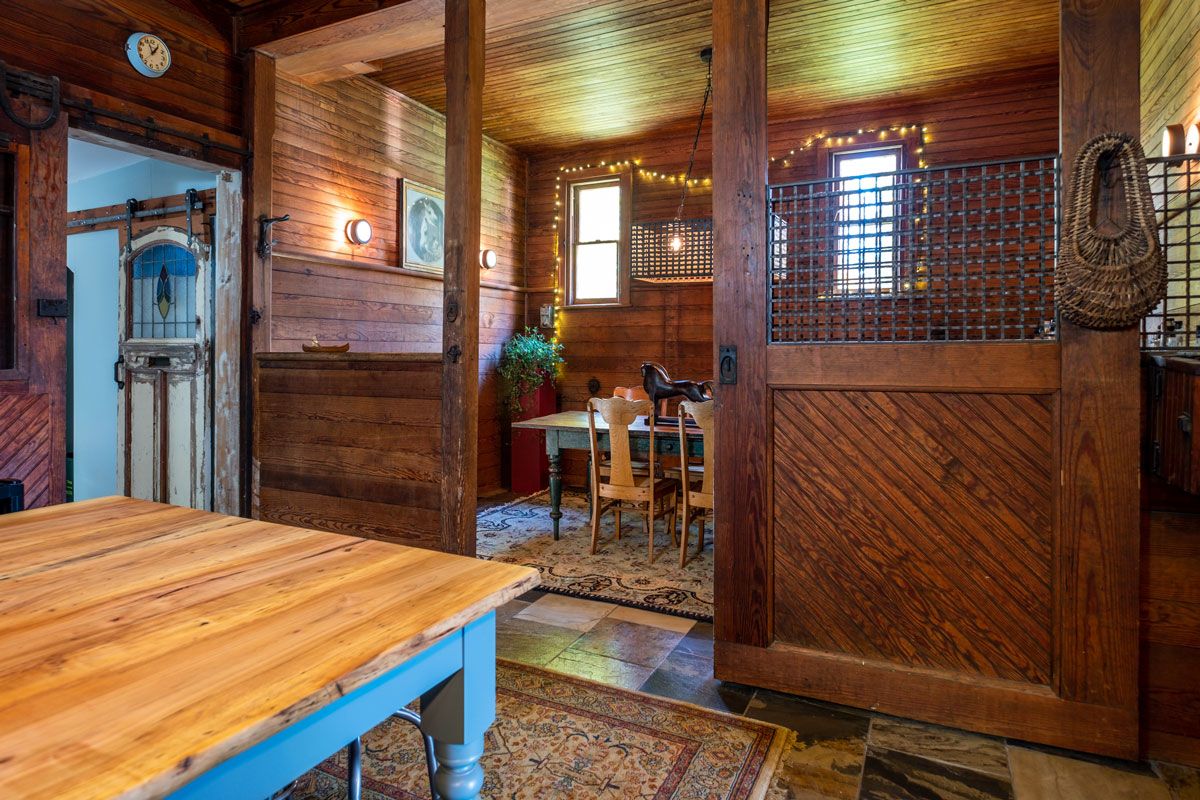
When designing the island, Michele wanted to mimic the legs of their dining table, and Chris was able to accomplish this perfectly! The back of the island has large deep drawers that sit across from the range for pots and pans, a garbage pull on one side of the island and drawer storage on the other side, all finished off with tongue and groove beadboard. Michele suggested a blue green for the island, and they settled on a color by Benjamin Moore called “Waters Edge.”
The island top was the Annis’ dream… to have spalted natural maple. As it turned out, Chris had just visited a friend in Duanesburg that had just the right amount of spalted maple! After drying out the wood, Ridgewood fabricated the island top and finished with wax. The island top couldn’t have turned out more beautiful.
The lower cabinets on the perimeter have rough barnwood inset drawers and doors, and Michele designed a few pull outs for the interiors to add additional storage. On the back wall of the kitchen sits a large antique glass storage cabinet which was incorporated into the overall design.
With simple stools and schoolhouse lighting, the kitchen was complete and Richard and Cassie now fully enjoy their Ballston Spa “Gem.”
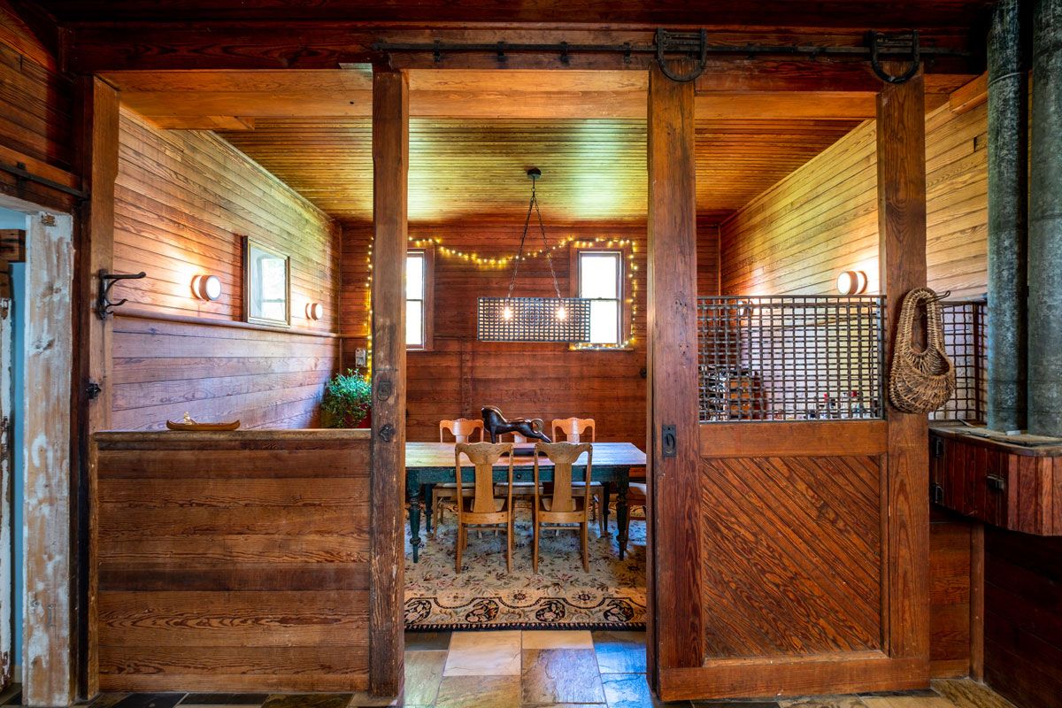
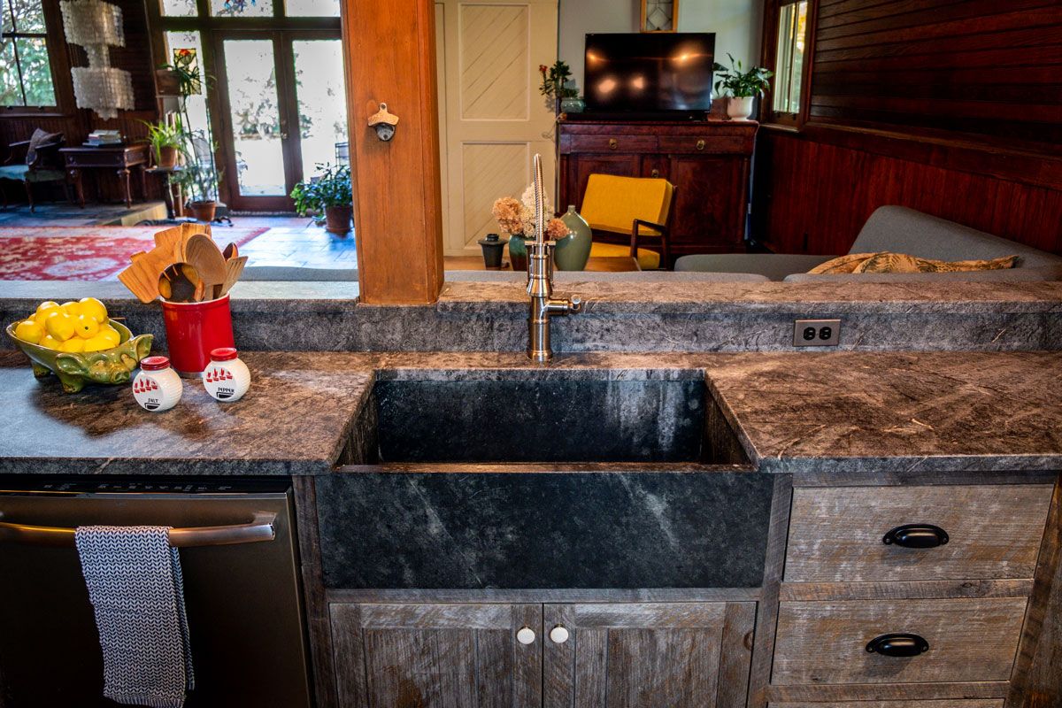
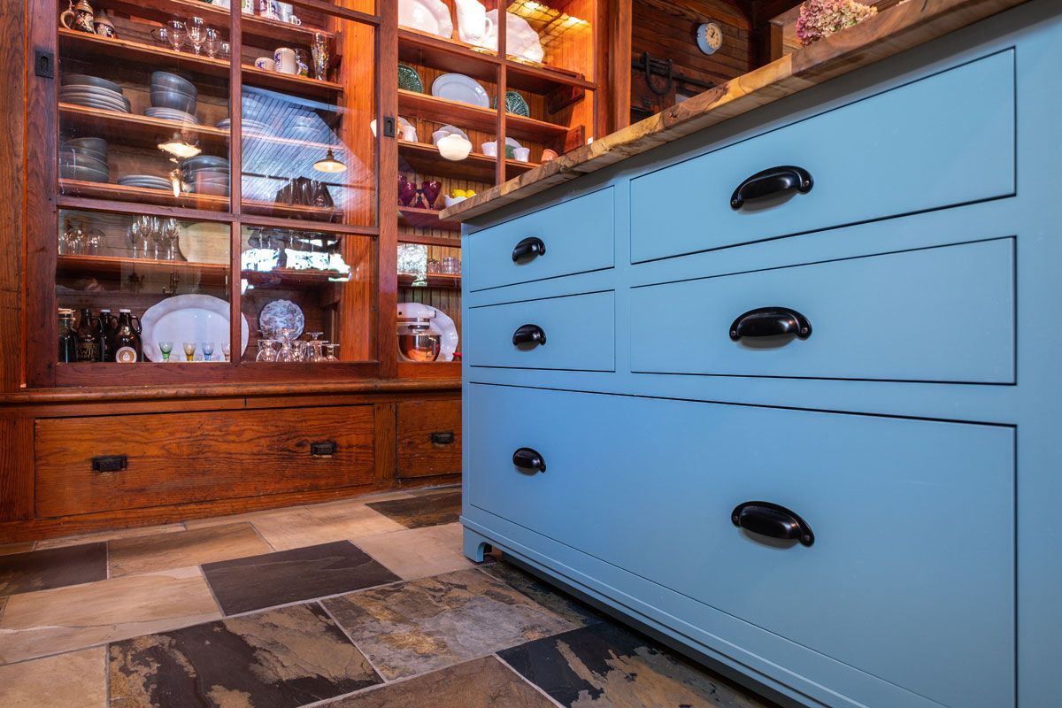
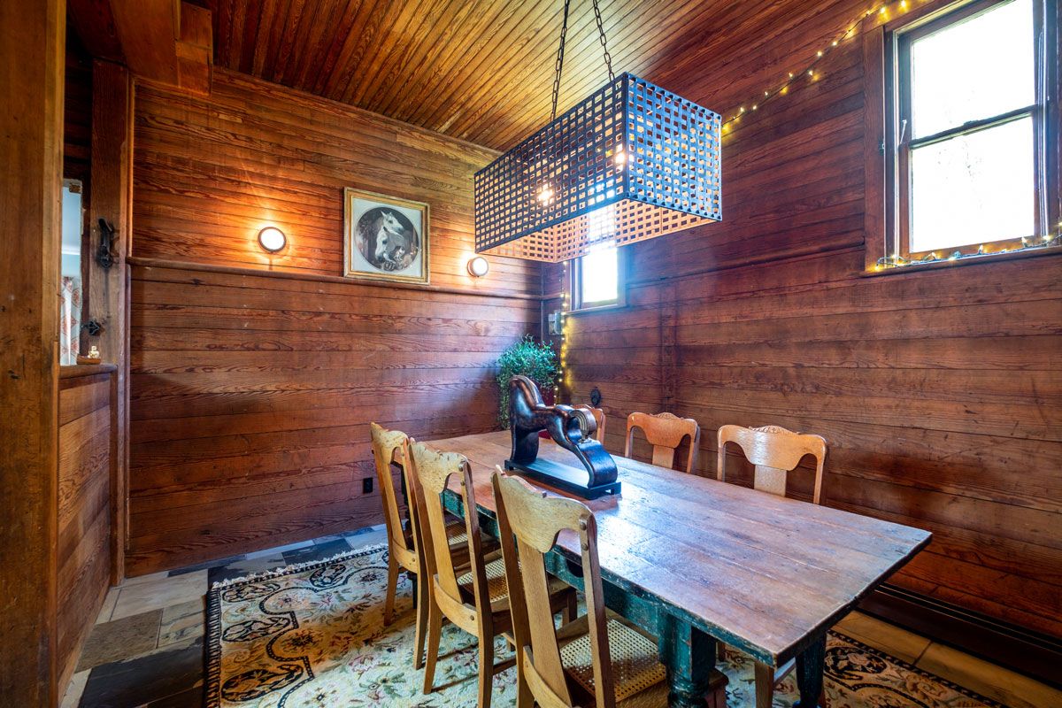
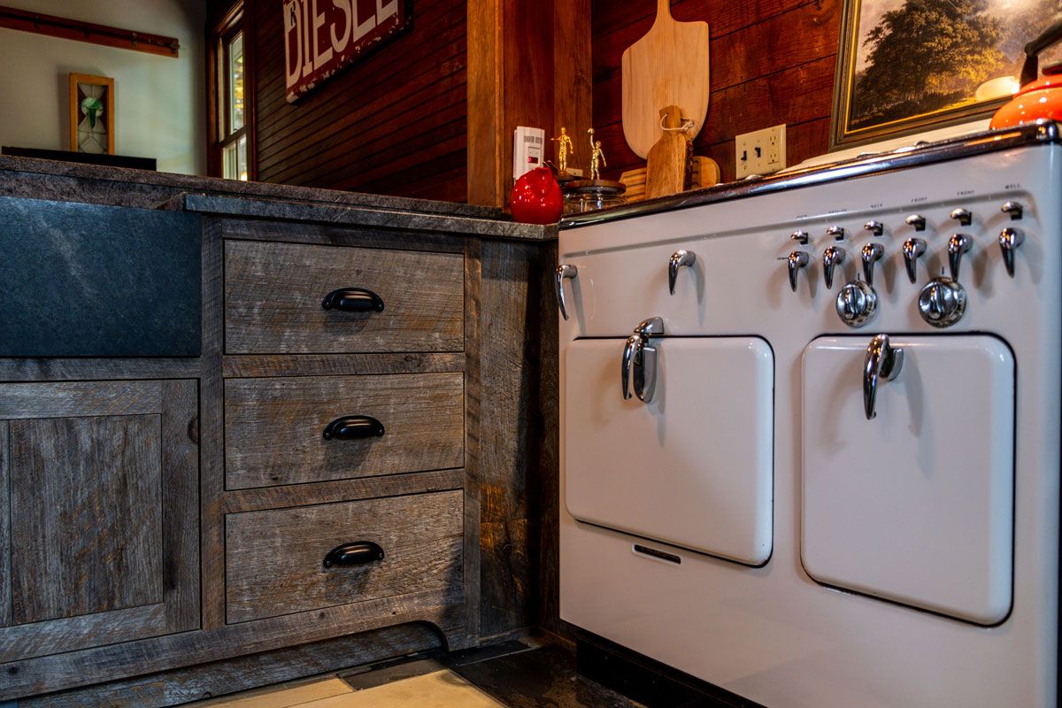
Life on Display
Built on a scale inspired by larger institutional spaces in California and Brooklyn, a stunning green wall of philodendrons bring life to the space. Maintaining its vibrancy is surprisingly simple - it only needs to be watered every six weeks and trimmed every three months.
The indoor temperature is regulated with a geothermal heat pump, and the finished concrete floors hold in the heat. In the future, the Russell’s plan to convert a portion of their 60ft x 20ft garage into a Maker’s Space Studio powered by solar energy.
Here, Dan plans to make more artisan hardwood and epoxy resin benches and charcuterie boards from the black walnut, cherry, and American hickory trees harvested onsite during renovation. It will also be a space where artists can create, collaborate, share ideas, resources, tools, and materials. Find them at www.thecoopcontemporary.com