This New Old House...
Renovating Saratoga Springs' Oldest Home
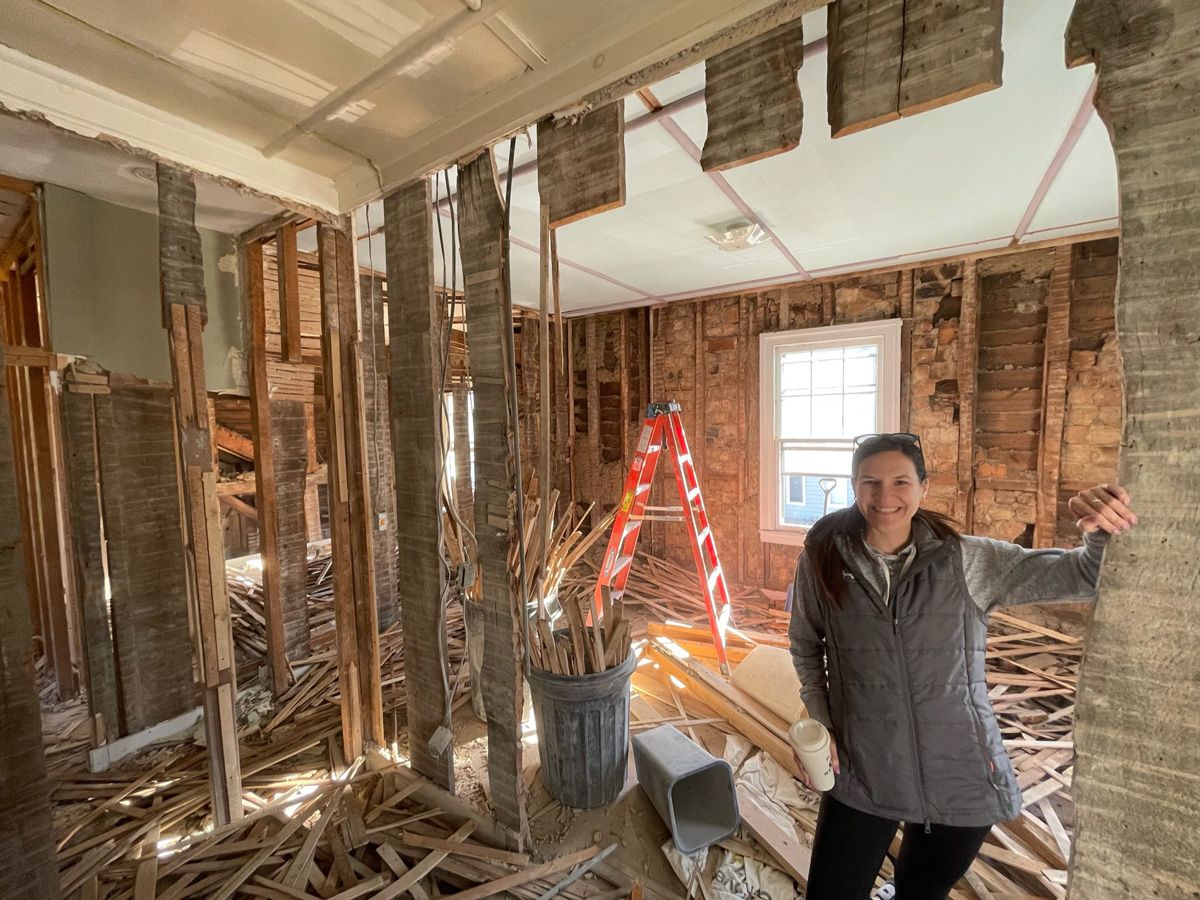
Written by Megin Potter | Photos by Ellis Pemrick & Martyn Gallina-Jones
{From the 2024 Home & Lifestyle Magazine}
There’s a new kid on the block of Saratoga’s West Side Historic District.
Standing at 69 Van Dam St., a circa 1786-87 home is undergoing a massive renovation - blending the old and the new in a fresh, exciting way.
Originally owned by a farmer and butcher named William Waterbury, the residence was passed down, for 134 years, through five generations of his family. Three published articles tell the history of the property, which, in addition to being a residence, also served as a boarding house, and was first renovated by William’s grandson in the 1850s.
This is the kind of legacy the home’s new owners, Caitlin Cucchiella and Chevy Chevalier, hope to create for their own family. Although it was the prime location and open layout that the couple first fell in love with, unearthing its storied past has developed into a surprising and fascinating hobby for Chevy.
“As I learned its history, I didn’t believe it was the oldest house, at first, but then, as I researched it, I realized, this is that house!” he said.
The Waterbury’s were early settlers to the area after the Revolutionary War, he discovered. Records indicate William and his brother became the area’s third largest landowners at the time. They purchased 100 acres and lived in Greenfield for two years before William’s family relocated to the Saratoga residence. Documents from the Rutherford B. Hayes Presidential Library also indicate the 19th US President once visited the property (in the 1830s) when he was a boy.
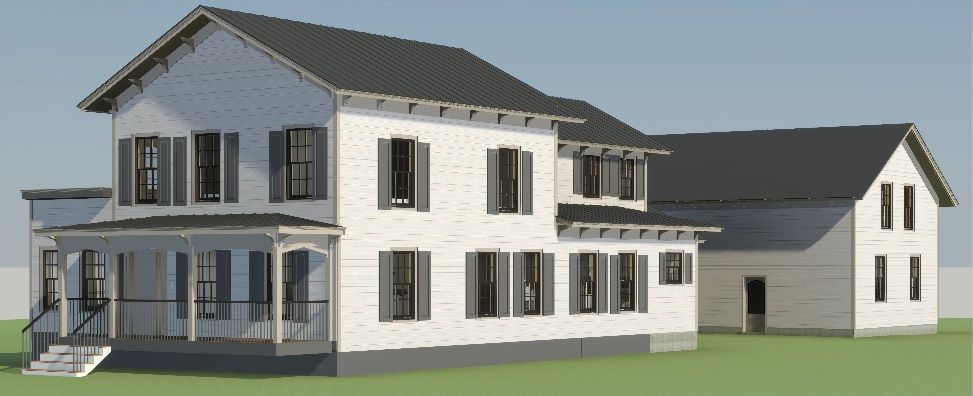
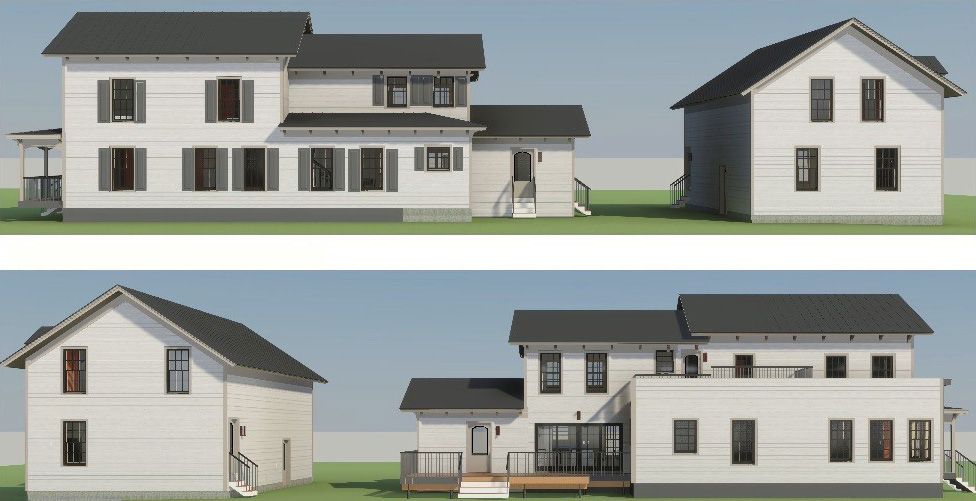
Showcasing a Cherished History
For more than two years, Caitlin and Chevy have been immersed in the renovation of this historic house. Caitlin, a former Ohio State University professional soccer player and record-breaking UAlbany Division I Coach, has been growing her real estate portfolio since 2017, and currently works with the Core Real Estate Team.
In addition, Stephen James LLC., Caitlin and Chevy’s property management company, has recently merged with Mountain Top Management to serve the Catskills, Capital, and Saratoga regions.
This is the couple’s first renovation project together.
“Renovating a house of this age is very costly,” said Caitlin about growing the formerly 2,805 sq. ft. stacked structure to an all-encompassing 3,300 sq. ft. home, carriage house and garage that will showcase its cherished history.
With Enduring Character
After the renovation, the superior staying power of the home’s original hand-hewn 9” x 7” timber frame will remain intact and some beams will stay exposed, celebrating the craftsmanship of its unique scribe rule mortise and tenon joinery. (Still legible on these aged beams is an elaborate system of carved Roman numerals indicating how each piece was to fit together during its initial construction.)
A tall, shallow, mid-1800’s era Rumford fireplace will also remain intact. Caitlin plans on displaying other artifacts, such as old bottles found in the home, upon the renovation’s completion.
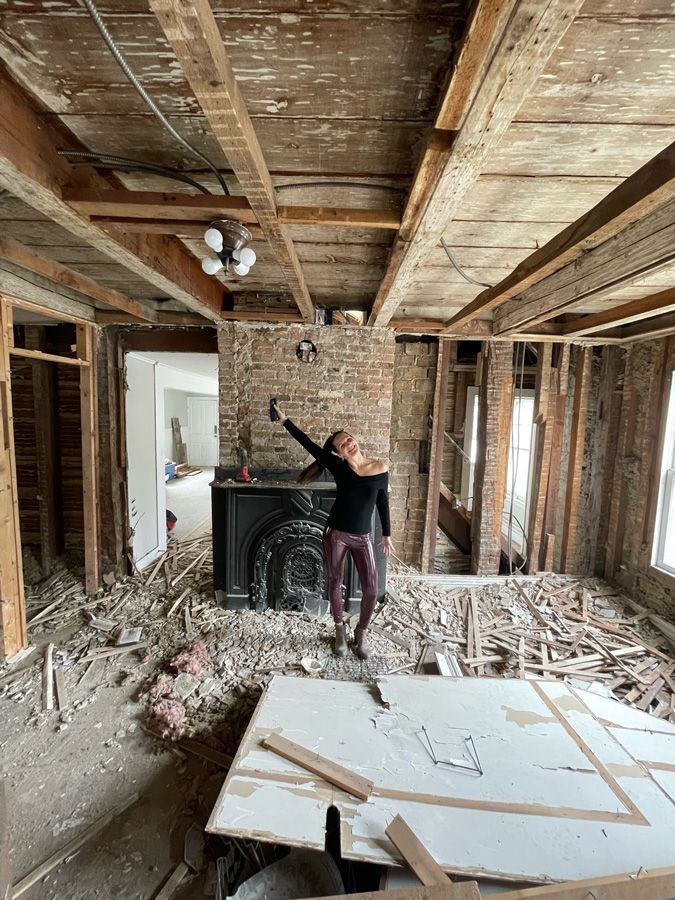
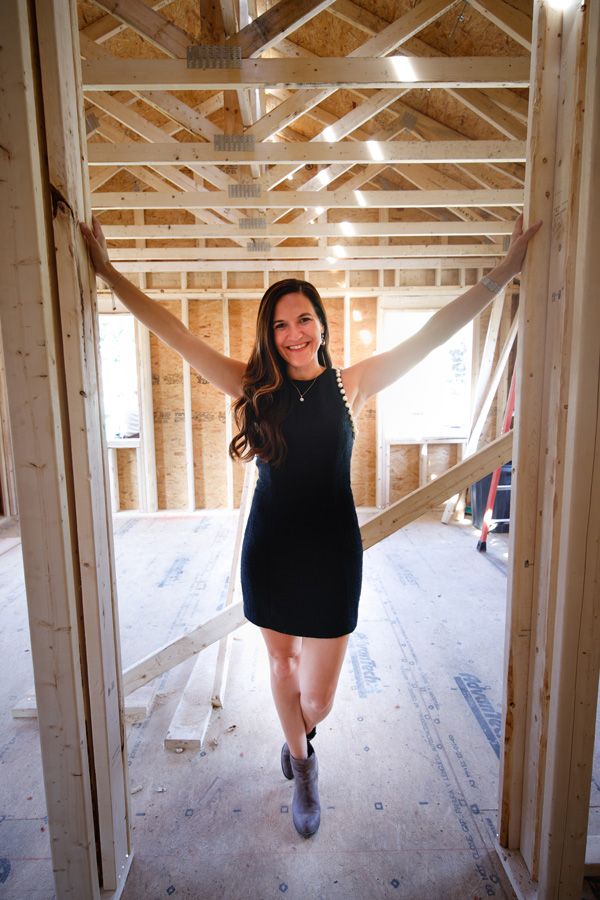
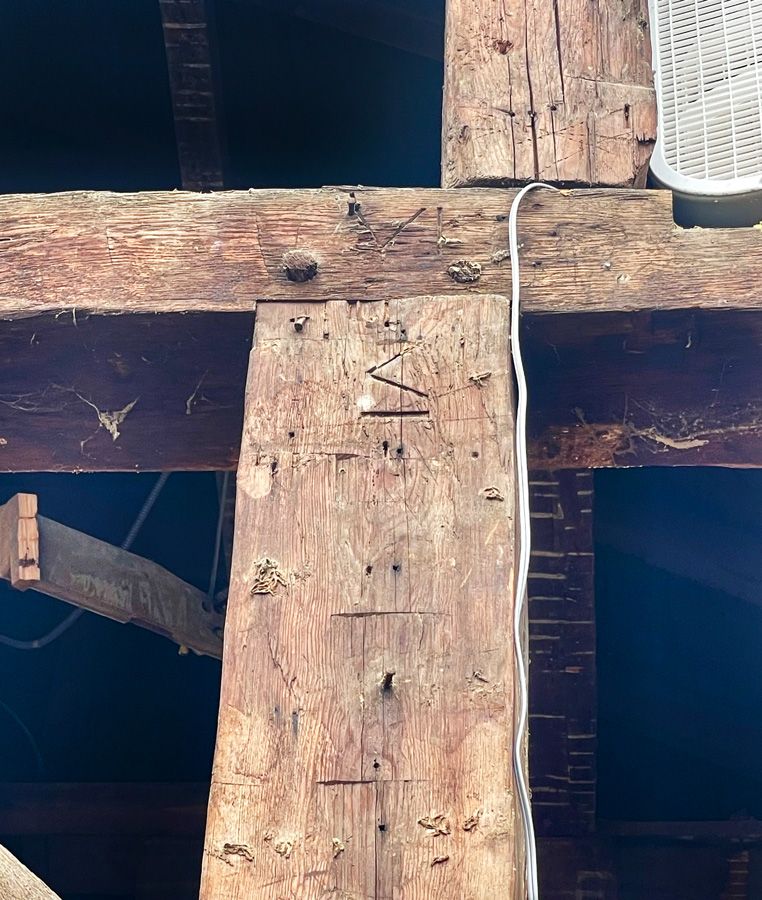
Situated on a 60 x 150 sq. ft. lot, the refurbished property will feature a total of 5 bedrooms and 4.5 baths. While Caitlin and Chevy are overseeing all phases of its construction, the framing, leveling, and wall preparation is being completed by LSB Carpentry, with finishing work by DNB Custom Finishes. Gold Star Roofing built the gorgeous metal roof, and the utilities were installed by Kevin LeClair of Saratoga Plumbing and Heating, and Capital Electric. Brian Stone and Nicole Stack at Curtis Lumber assisted in material procurement and kitchen design (which includes adding the showstopping elegance of an 11’ waterfall island, dual dishwashers, and a 12’ sliding glass door to invite lots of natural light into the space).
Caitlin and Studio K’s Kennedy Flack have worked together on the interior design, adding features like a second fireplace, to create a truly grand great room; a charming coffered ceiling, to add character to the game room; and a second washer/dryer set, to accommodate the needs of a family of six.
Maximizing the potential of the property’s outdoor space, the home’s rooftop terrace will add to its value and be an ideal spot for gatherings. In this home, even the stairway gets special attention – it will be finished with an iconic Saratoga equestrian motif featuring horseshoes and pewter railings – blending the past and the future in an indelible way.
This summer, Caitlin will be sharing the essence of Saratoga, its vibrant lifestyle and culture, with a national audience as network host of the Emmy-nominated program, The American Dream TV.
To find out more, visit linktr.ee/realestatecaitsaratoga